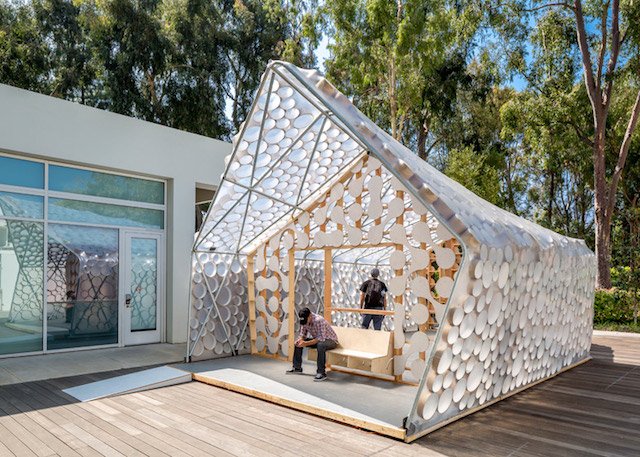Backyard BIHOME


Year: 2015
Developed as a prototype of cityLAB's Backyard Homes study, the Backyard BIHOME is an ultra-modern, lightweight accessory dwelling unit that has the potential to meet the current demand for 100,000 additional housing units in Los Angeles while also providing habitats for diverse species. The BIHOME is flexibly designed to meet the needs of almost any household (housing for an elderly parent, a returning college graduate, a rental unit, etc.), while maintaining the benefits of easy maintenance and affordability. The environmental impact of the structure over its entire life cycle is between ten to a hundred times less than a conventional auxiliary dwelling. Additionally, the BIHOME is designed to accommodate multiple species in several ways: the rocks in a gabion wall at the base of the BIHOME provide habitat; one wall of the BIHOME can be configured as an edible garden; modular units can be added to provide homes for bats, bugs, or birds; and a gray water drainage system can water surrounding vegetation. The prototype was constructed in Summer 2015 at UCLA’s Broad Art Center.
Credit:
Dr. Dana Cuff, Jonathan Crisman, Carla Salehian, Dr. Per-Johan Dahl, Kevin Daly, Peter Nguyen, Ben Varela, Kody Kellogg, Therese Kelly, Jon Christensen, Ursula Heise, Andrew Akins, Garth Britzman, Dee Chang, Katie Chuh, Ciro Dimson, Adrien Forney, Kara Moore, Dami Olufoweshe, Lyo Liu, Trenman Yau, Sarah Sibohan Johnson, Mark Lagola, Nawid Piracha, Julian Daly, Max Miller, Carlos Grande, Craig Keys, Philip Soderlind, Leroy Sisneros, Erik Ulstrup, Blake Rainy, Carlos Rigual, Lorenzo Villanueva
Partners:
Kevin Daly Architects





